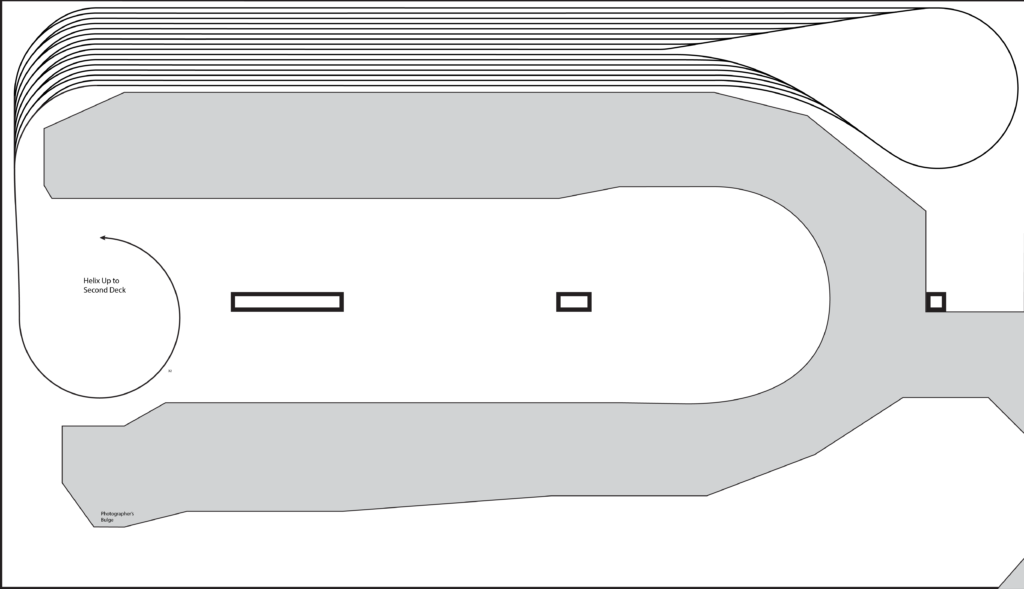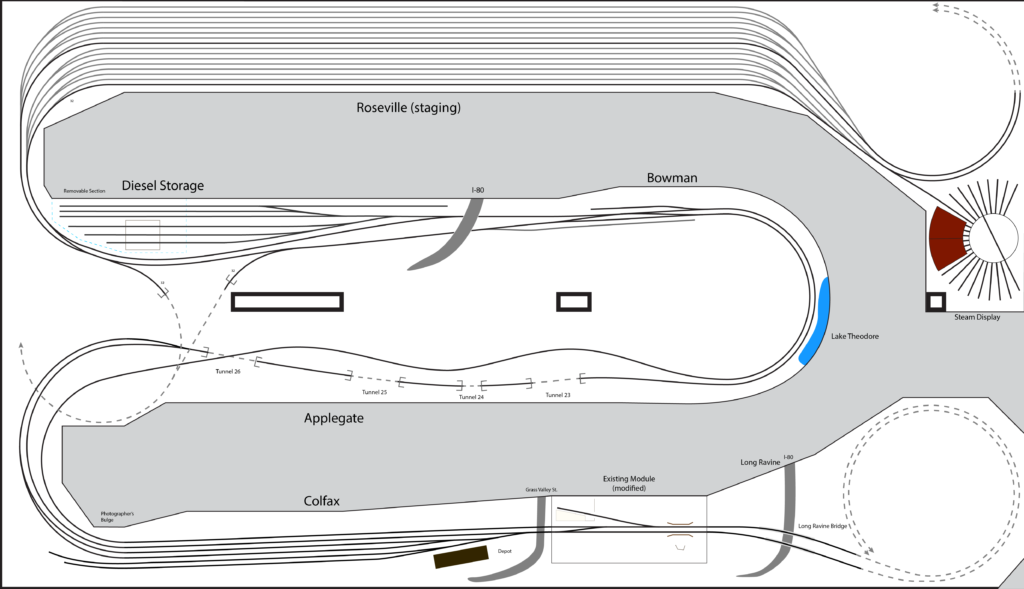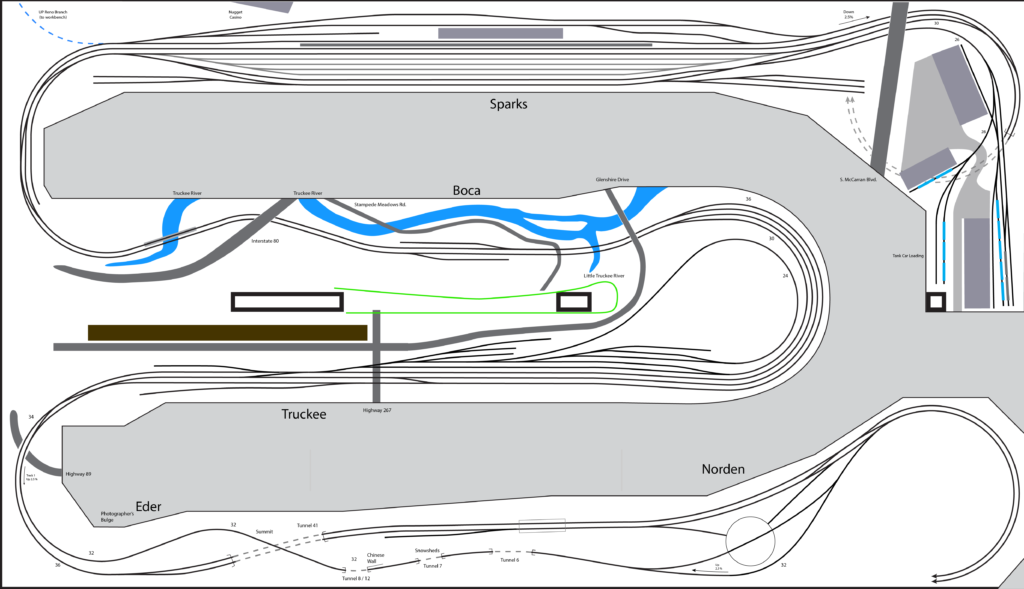My HO scale Donner Pass layout represents scenes from Southern Pacific’s Roseville Subdivision between Bowman, California and Sparks, Nevada in the early to mid 1990s.
Most of the layout is based on the prototype, though the track arrangements had to be condensed in many places to fit the available space.
The overall size of the layout is approximately 33′ x 19′.
Lower Deck
The lowest level of the layout is a staging yard built into a reverse loop. All but the shortest tracks will accommodate my target 20′ train length (about 4 six axle diesels and 25 freight cars in HO scale).
As drawn it has 16 tracks. Two of those have to be left open so trains can go through. Capacity should be upwards of 300 cars.
This deck will only exist on one side of the room. The overall layout footprint is shown for reference.

Middle Deck
The middle deck is about 1/3 staging and 2/3 based on the prototype. This level represents the west side of the Donner Pass line.
Though labeled as Roseville, the staging yard is not intended to be prototypical. This yard has 16 tracks. I’m using curved turnouts to maximize the length of each track. Each track is over 20′ long. Based on a theoretical train with 4 diesels and 25 cars, that gives a maximum capacity of around 64 diesels and 400 cars.
The overall staging complex includes a steam roundhouse and turntable to display steam locomotives, and a freelanced diesel storage area to provide parking for additional diesel locomotives. If completely filled, the diesel storage area should be able to hold up to 50 engines.
The prototype-based part of the layout starts at the Interstate 80 overpass in Bowman. I included a scenic section where Track 1 and Track 2 are separated. This represents the area through Applegate, where the mainlines cross at the first of the layout’s two flyovers.
Colfax is condensed from the real location. I had to eliminate the wye which should be at the west end of the yard because there isn’t room for it. At the east end, I am going to incorporate my existing HO scale modular layout as a removable section. This will be mounted on casters so that it can be taken outside for natural light photography.
Normally I don’t like removable sections, but the difference here is that this one is normally part of the layout, and only has to be moved if I want to use it for outdoor photos. I like this better than a removable section that has to be installed before operating the layout.

Upper Deck
The top deck of the layout represents the east side of the Donner Pass line from the summit at Norden to the yard at Sparks, Nevada.
My model of Norden will include the covered turntable that once existed there. I may build this as a cutaway model so that the interior can be more easily seen.
Heading railroad east, there is a second flyover at Eder.
From there the line enters Truckee. There is room here to model most of Truckee’s commercial row without compression. Though I’m not planning to model winter, I’m including the balloon track at Truckee that is used to turn rotary snowplows.
After Truckee the line passes through Boca and the Truckee River Canyon.
The yard at Sparks is based on the prototype though somewhat condensed from the real thing. I also relocated a couple of tracks for space reasons.
The industrial area at the east end of Sparks is freelanced to fit the available space, but based on industrial leads that exist in the area.
